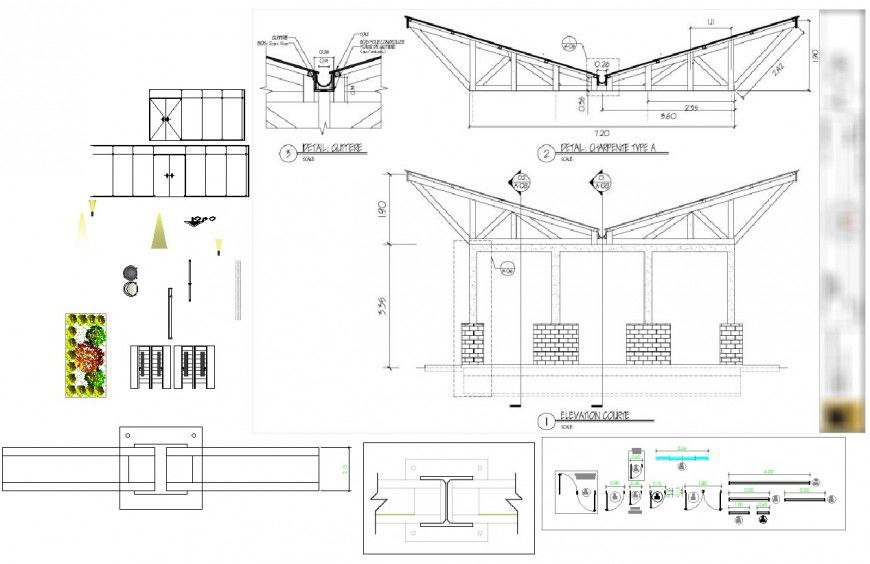Structural units of roofing block Autocad file
Description
Structural units of roofing block Autocad file which includes principal rafter details with different sides of angle sections. Column supporters and dimension details with roofing material details are also included in the drawing.
File Type:
DWG
File Size:
3.9 MB
Category::
Construction
Sub Category::
Construction Detail Drawings
type:
Gold

Uploaded by:
Eiz
Luna

