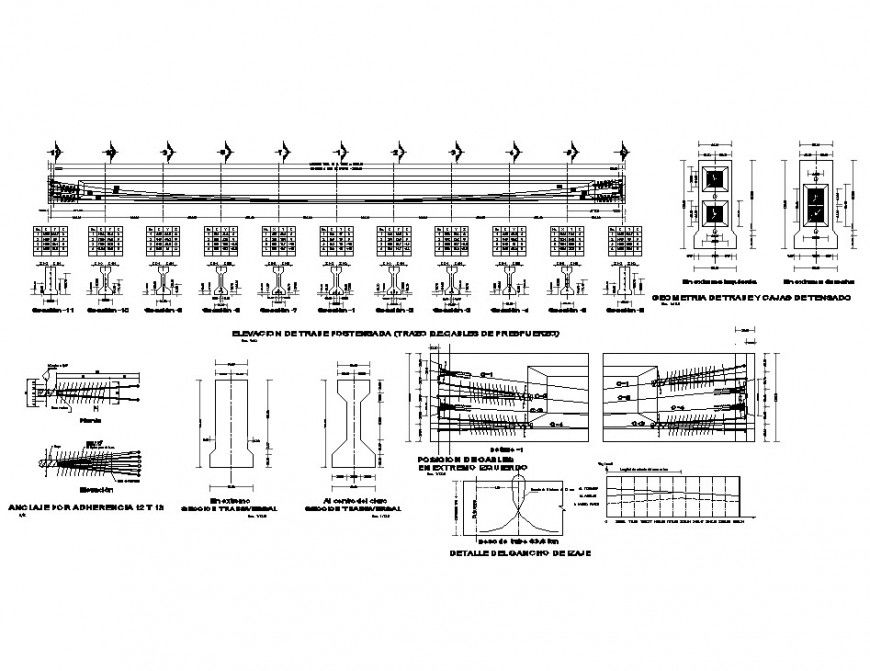Bridge span and construction details in autocad
Description
Bridge span and construction details in autocad which includes column supporters detail with specification and dimension details. Bridge pavement and span details are also included in the drawing.

Uploaded by:
Eiz
Luna

