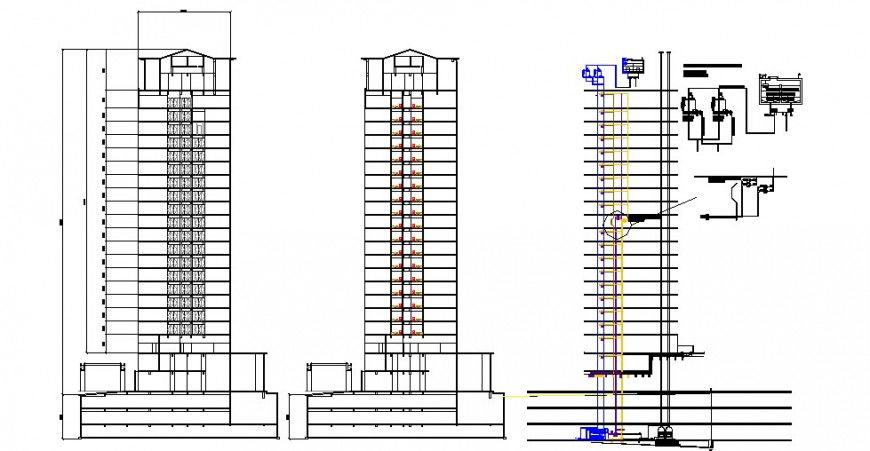Hotel building multi-story elevation, section and air-condition installation drawing details dwg file
Description
Hotel building multi-story elevation, section and air-condition installation drawing details that includes a detailed view of flooring view with doors and windows view and staircase view details, balcony view with wall design, dimensions and roof or terrace view with computation and schedule of loads with general notes and specifications, panel board details, riser diagram with legends and electric equipment details and much more of hotel details.

Uploaded by:
Eiz
Luna
