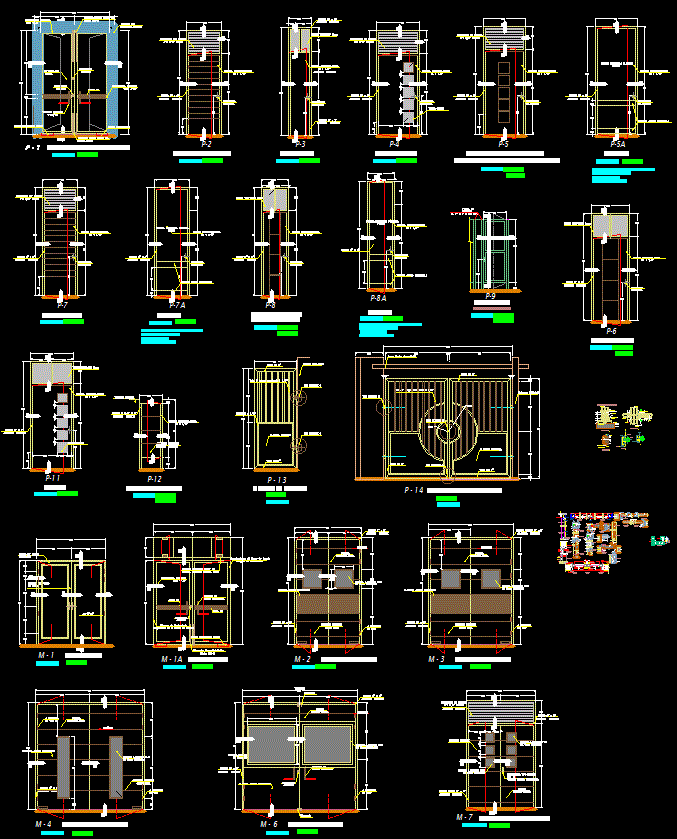Door Frames and Elevation DWG for Professional Architectural Design
Description
Door frames and elevation DWG CAD file is provided for architects and designers with Detailed layouts and sections to enhance building and interior projects.
File Type:
3d max
File Size:
1.1 MB
Category::
Dwg Cad Blocks
Sub Category::
Wooden Frame And Joints Details
type:
Free

Uploaded by:
Wang
Fang

