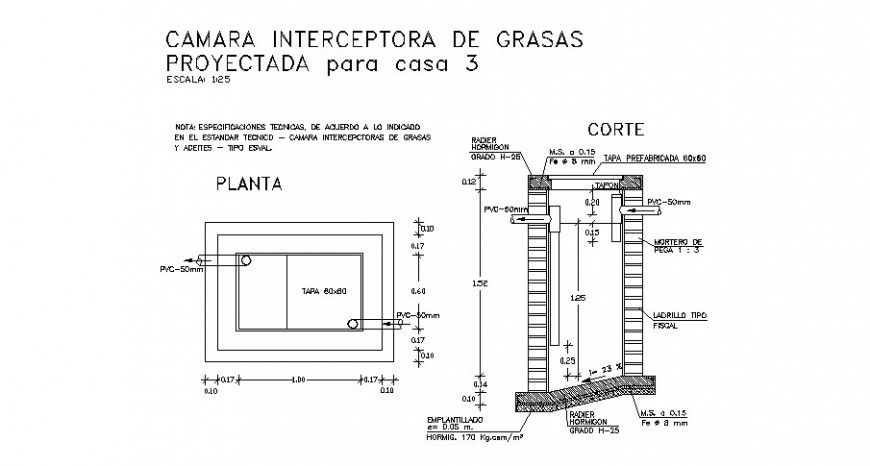Chamber interceptor of projected greases for house cad structure details dwg file
Description
Chamber interceptor of projected greases for house cad structure details that includes a detailed view of prefabricated lid 60x60 with radier concrete details and brick type fiscal details, dimensions and not to scale details and much more of structure details .

Uploaded by:
Eiz
Luna

