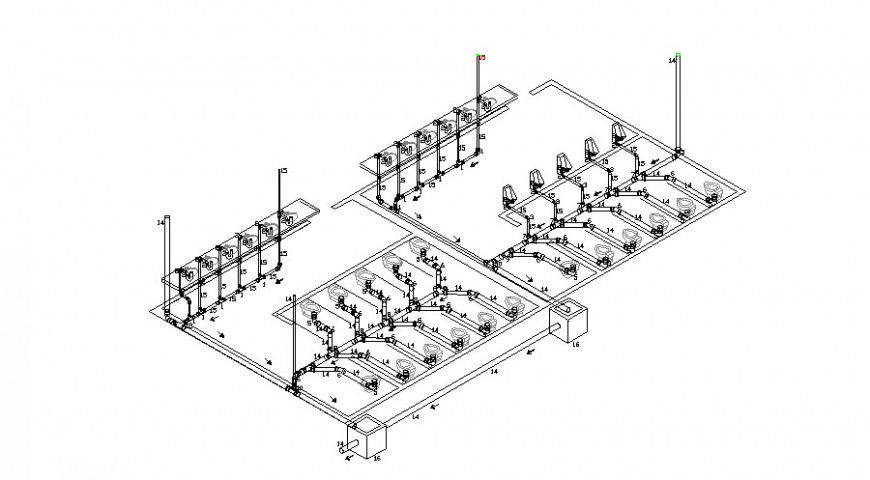Sanitary sewers details drawings in autocad
Description
Sanitary sewers details drawings in autocad which include sanitary water closet and sewer pipe system details with tap and faucets details are also included in the drawing.
File Type:
DWG
File Size:
98 KB
Category::
Dwg Cad Blocks
Sub Category::
Sanitary CAD Blocks And Model
type:
Gold

Uploaded by:
Eiz
Luna
