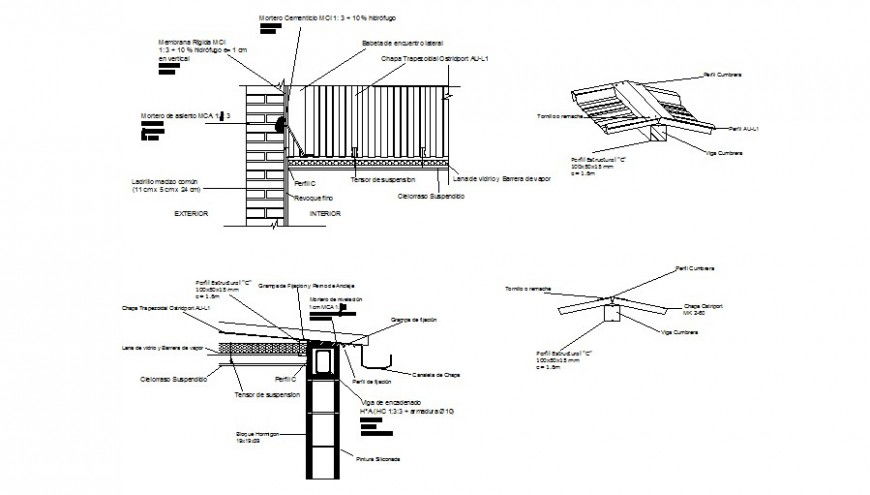Roofing structure details 2d view in autocad
Description
Roofing structure details 2d view in autocad which includes roofing structure and joints and parts details. Naming texts and roofing material with roof parts are also included in the drawing.
File Type:
DWG
File Size:
103 KB
Category::
Construction
Sub Category::
Construction Detail Drawings
type:
Gold

Uploaded by:
Eiz
Luna

