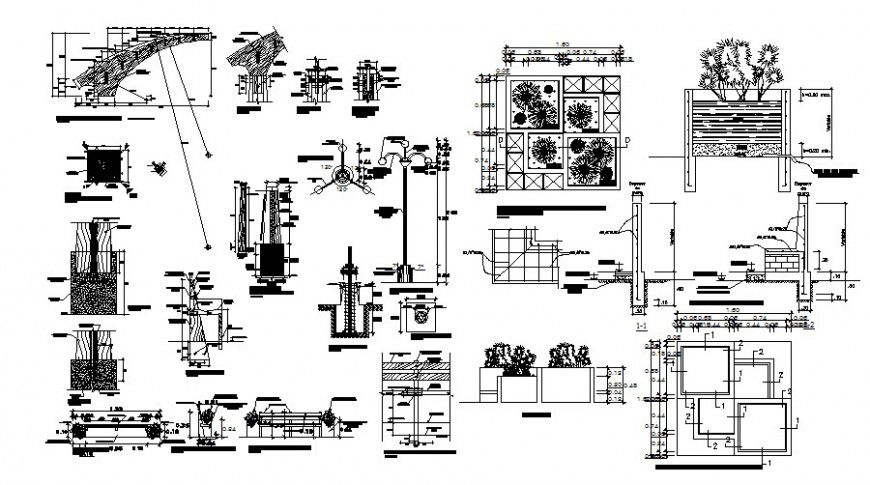2d Construction units block details in autocad
Description
Construction units block details in autocad which includes retaining wall details with dimension and other details in Autocad with landscaping details.
File Type:
DWG
File Size:
3.3 MB
Category::
Construction
Sub Category::
Construction Detail Drawings
type:
Gold

Uploaded by:
Eiz
Luna

