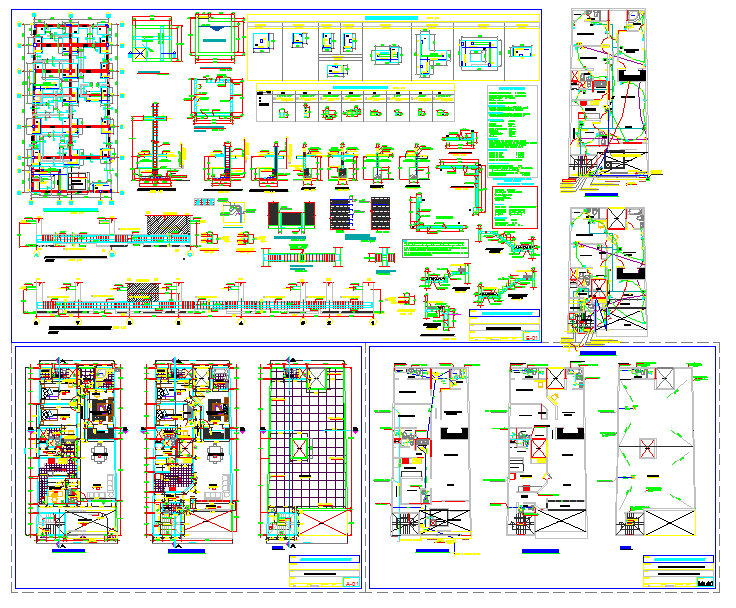Structure Building Detail
Description
Structure Building Detail. structure detail include column detail, steel detail, slab detail, rcc detail, footing detail and much more detail about structure work.
File Type:
DWG
File Size:
1.7 MB
Category::
Structure
Sub Category::
Section Plan CAD Blocks & DWG Drawing Models
type:
Gold

Uploaded by:
Jafania
Waxy

