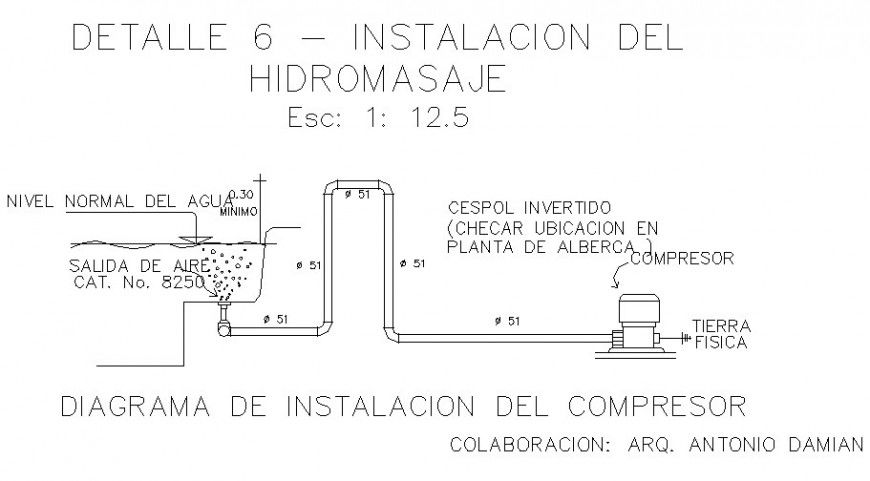Water purification system details in this autocad
Description
Water purification system details in this autocad drawing which includes a pipe system and tank details. Pipe dimension and pipe fixtures details are also included in the drawing.
File Type:
DWG
File Size:
10 KB
Category::
Urban Design
Sub Category::
Town Water Treatment Design
type:
Gold

Uploaded by:
Eiz
Luna

