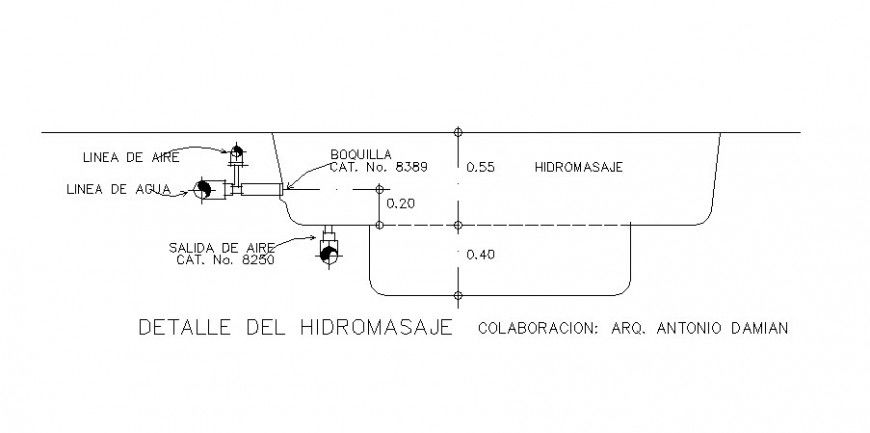Water storage tank and pipe system details in autocad
Description
Water storage tank and pipe system details in autocad which includes plumbing units details with dimension and naming texts details.
File Type:
DWG
File Size:
9 KB
Category::
Dwg Cad Blocks
Sub Category::
Autocad Plumbing Fixture Blocks
type:
Gold

Uploaded by:
Eiz
Luna
