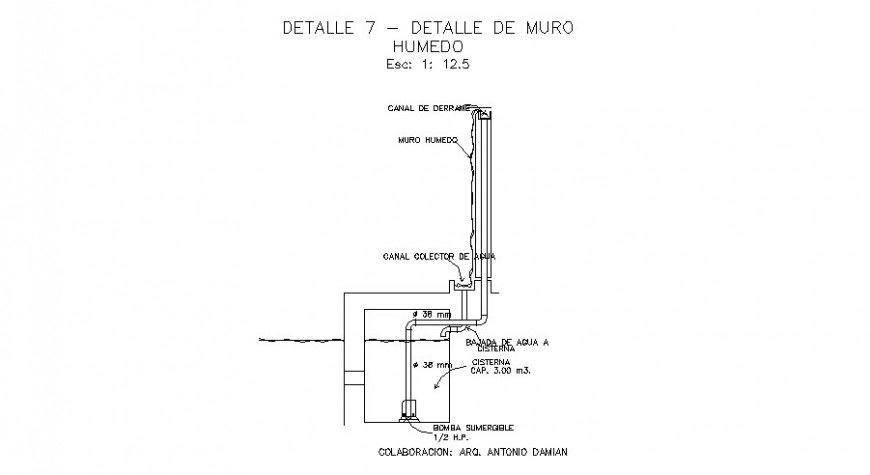Plumbing blocks drawing layout autocad file
Description
Plumbing blocks drawing layout autocad file which includes pipe system details and dimension with naming texts details are also included. Pipe brackets and fixtures details are also included.
File Type:
DWG
File Size:
19 KB
Category::
Dwg Cad Blocks
Sub Category::
Autocad Plumbing Fixture Blocks
type:
Gold

Uploaded by:
Eiz
Luna

