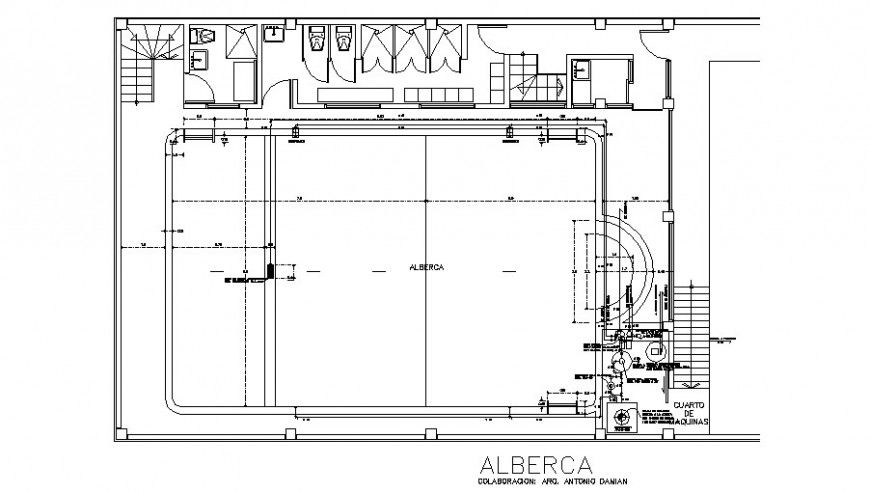Swimming pool area detail work plan layout autocad file
Description
Swimming pool area detail work plan layout autocad file which includes top elevation with staircase and sanitary area details. Dimension and water pool level details are also included.
File Type:
DWG
File Size:
40 KB
Category::
Dwg Cad Blocks
Sub Category::
Autocad Plumbing Fixture Blocks
type:
Gold

Uploaded by:
Eiz
Luna
