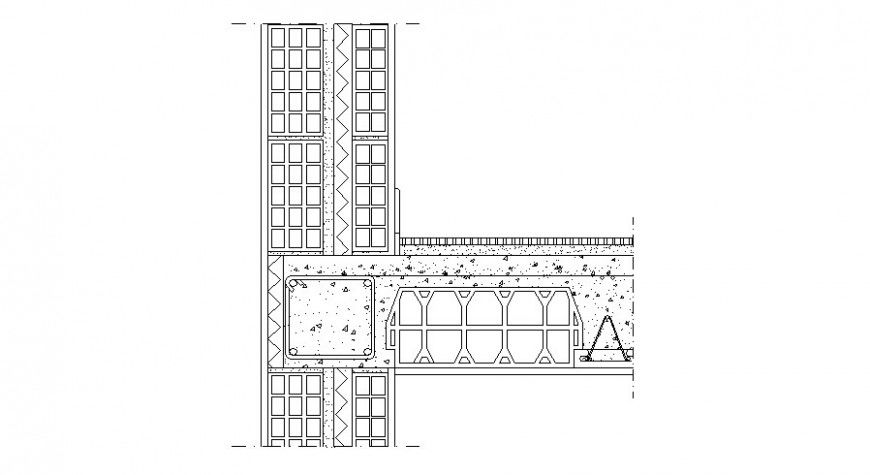RCC structural blocks drawings layout autocad file
Description
RCC structural blocks drawings layout autocad file which includes concrete masonry details are also included with reinforcement details in tension and compression zone. The structure is reinforced concrete cement (RCC) structure.
File Type:
DWG
File Size:
48 KB
Category::
Construction
Sub Category::
Reinforced Cement Concrete Details
type:
Gold

Uploaded by:
Eiz
Luna

