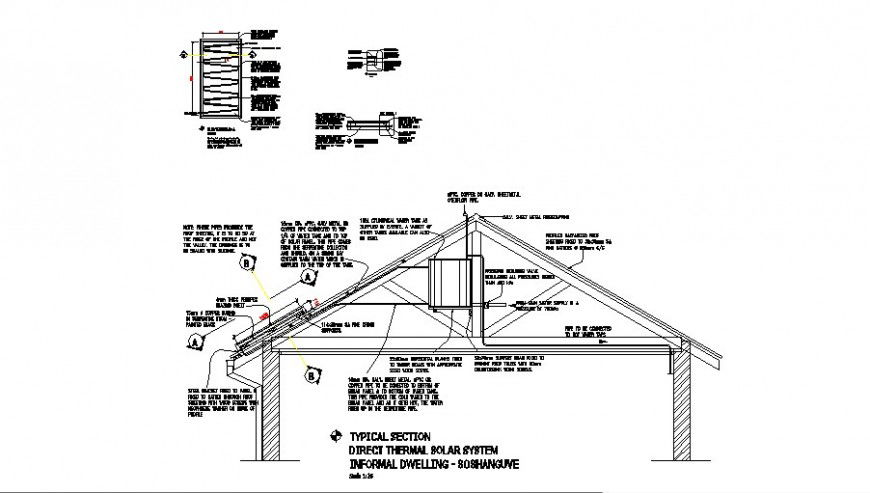Typical sectional of solar panel system drawing in autocad
Description
Typical sectional of solar panel system drawing in autocad which shows the details of roofing structure and the solar panels are fixed on its surface. Naming texts with dimension details are also included in the drawing.
File Type:
DWG
File Size:
48 KB
Category::
Electrical
Sub Category::
Electrical Automation Systems
type:
Gold

Uploaded by:
Eiz
Luna
