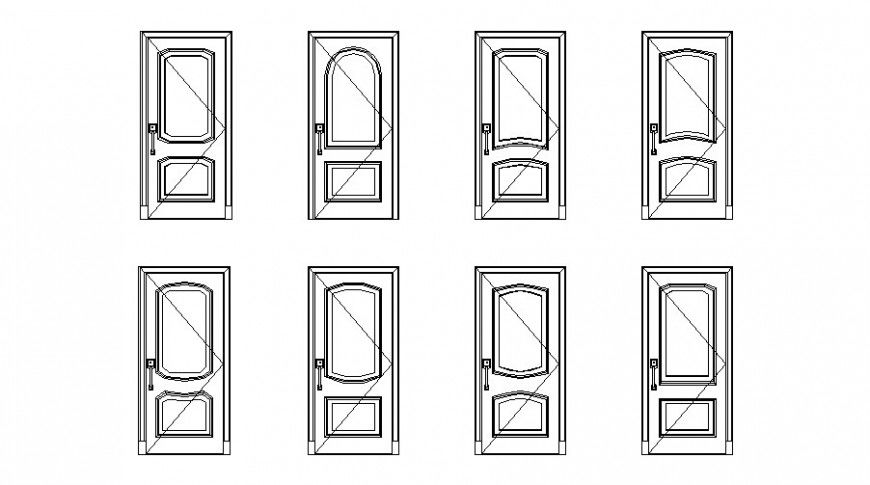2d drawing of Door elevation in autocad software
Description
2d drawing of Door elevation in autocad software which includes door handle details with shape and size details of door units.
File Type:
DWG
File Size:
24 KB
Category::
Dwg Cad Blocks
Sub Category::
Windows And Doors Dwg Blocks
type:
Gold

Uploaded by:
Eiz
Luna

