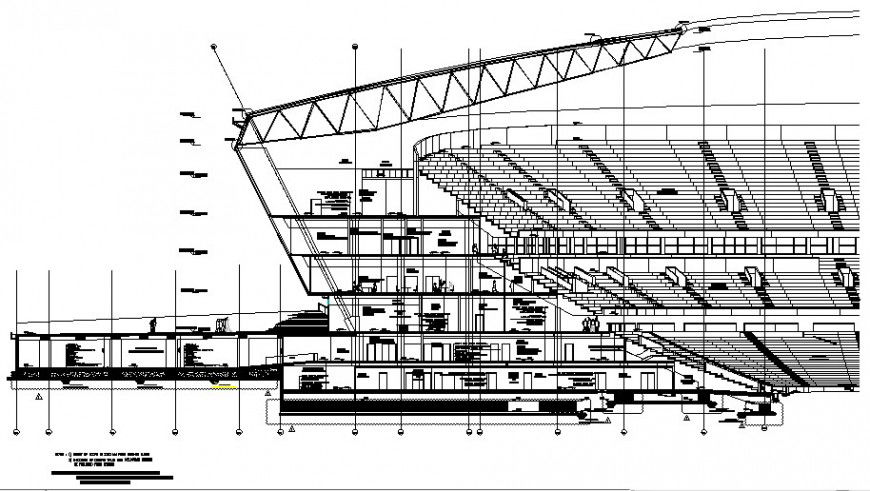Stadium sectional details drawing in autocad
Description
Stadium sectional details drawing in autocad which includes dimension and audience seating arrangement details. Roof shade and hidden line details are also included in the drawing.

Uploaded by:
Eiz
Luna
