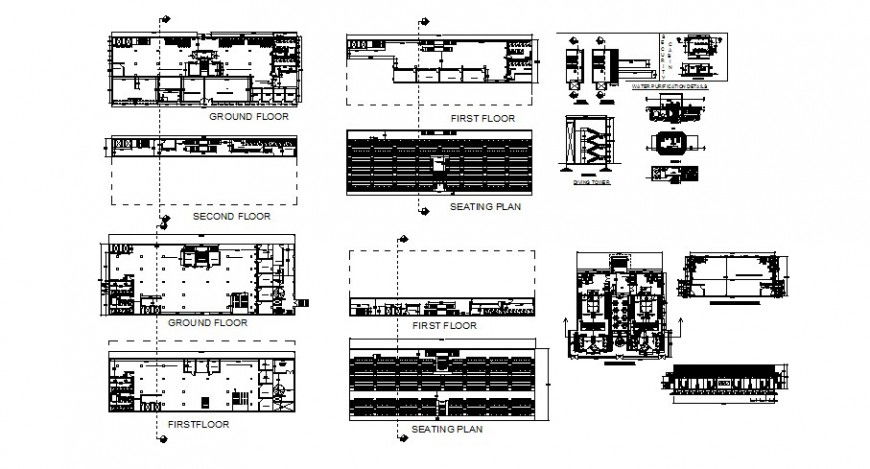Water purification system with sections details in autocad
Description
Water purification system work plan with sections details in autocad which includes work plan of each floor of the tower. Sectional details of building with dimension details have also consisted in the drawing.
File Type:
DWG
File Size:
4.5 MB
Category::
Urban Design
Sub Category::
Town Water Treatment Design
type:
Gold

Uploaded by:
Eiz
Luna

