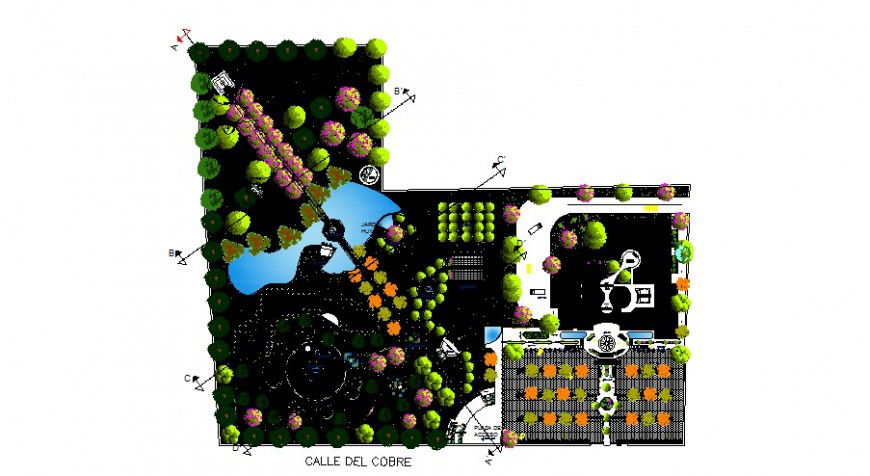Landscaping details of area 2d drawing in autocad
Description
Landscaping details of area 2d drawing in autocad which includes landscaping trees and plants details with building and garden area. Section line details and parking space details are also included.

Uploaded by:
Eiz
Luna
