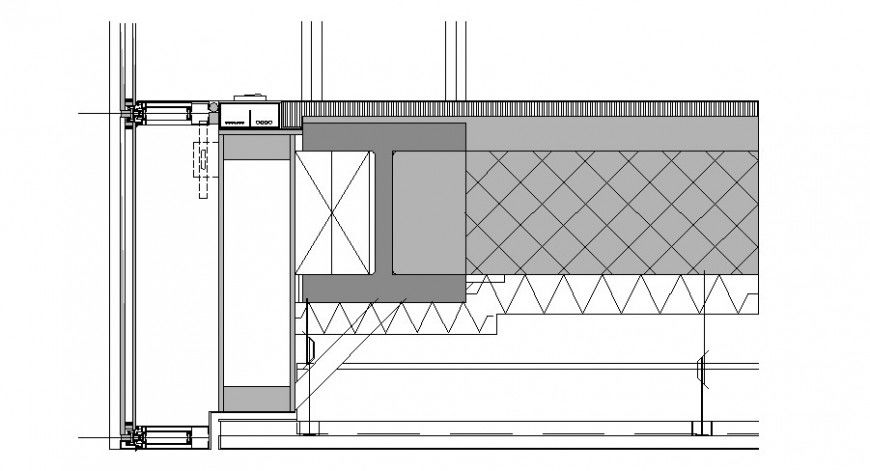AutoCAD drawing of structural units
Description
AutoCAD drawing of structural units sectional details in which includes different types of angle sections with steel brackets details. Welded and bolted joints and connections details are also included in the drawing.
File Type:
DWG
File Size:
75 KB
Category::
Construction
Sub Category::
Construction Detail Drawings
type:
Gold

Uploaded by:
Eiz
Luna
