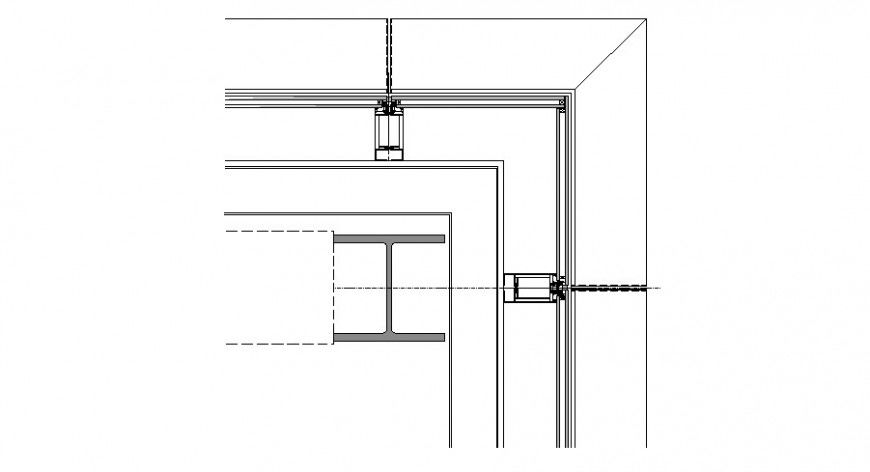Structural units Autocad drawing
Description
Structural units Autocad drawing details in which includes different types of angle sections like I-angle section with steel brackets details. Welded and bolted joints and connections details are also included in the drawing.
File Type:
DWG
File Size:
56 KB
Category::
Construction
Sub Category::
Construction Detail Drawings
type:
Gold

Uploaded by:
Eiz
Luna
