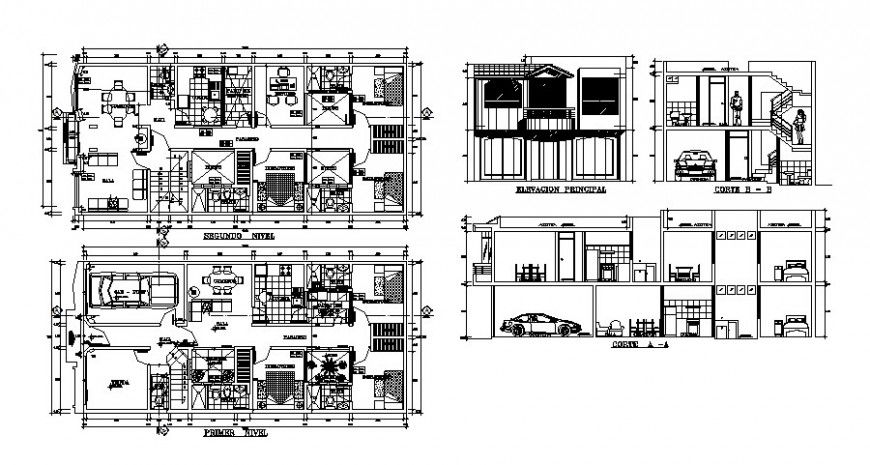Semi-furnished apartment work plan drawing in autocad
Description
Semi-furnished apartment work plan drawing in autocad which includes furniture details in a residential apartment with work plan and floor level detail. Different sides elevation and sectional details are also included in the drawing.

Uploaded by:
Eiz
Luna

