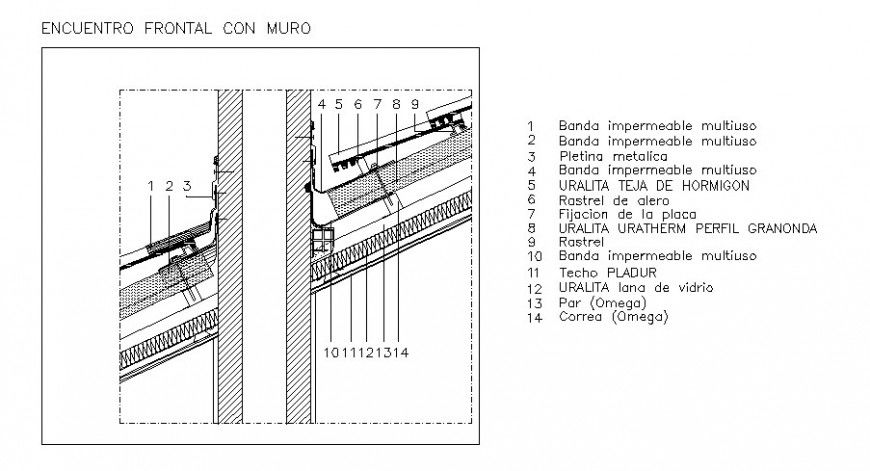Roofing structure detail 2d drawing autocad file
Description
Roofing structure detail 2d drawing autocad file which includes roofing material details with angle sections and principal rafter details. Welded and bolted joints and connections details are also included in the drawing.
File Type:
DWG
File Size:
60 KB
Category::
Construction
Sub Category::
Construction Detail Drawings
type:
Gold

Uploaded by:
Eiz
Luna

