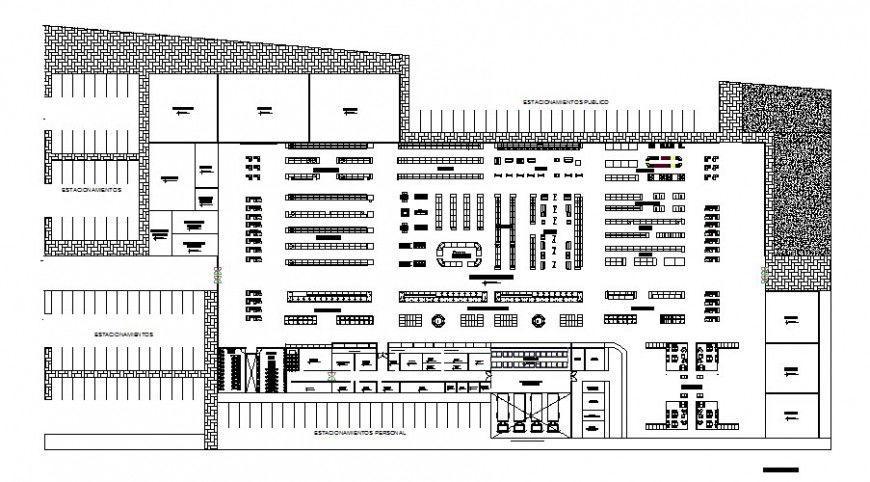Industrial building 2d drawing layout AutoCAD file
Description
Industrial building 2d drawing layout AutoCAD file which includes parking space details and room dimension details. 90-degree parking system with vehicle details is also included.

Uploaded by:
Eiz
Luna
