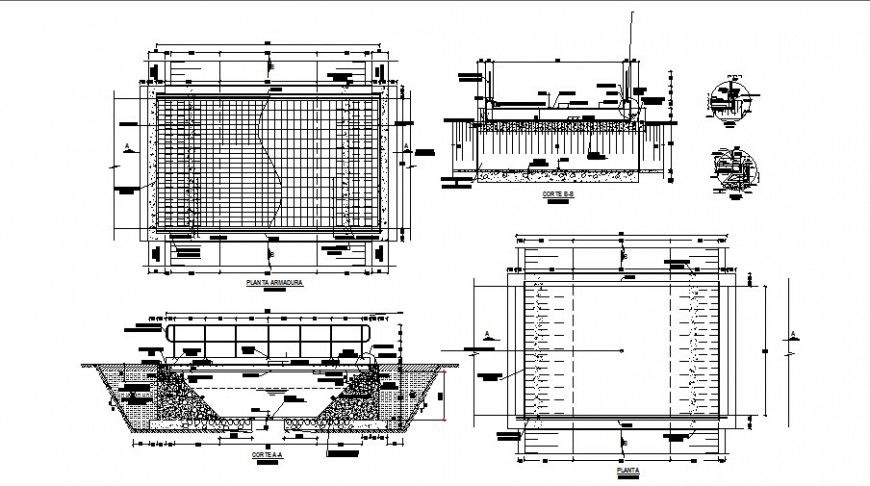Bridge construction detail plan and sectional details in AutoCAD
Description
Bridge construction detail plan and sectional details in AutoCAD which includes top elevation of the bridge with section line and different sections details. Column pier support and retaining wall details are also included in the drawing.

Uploaded by:
Eiz
Luna

