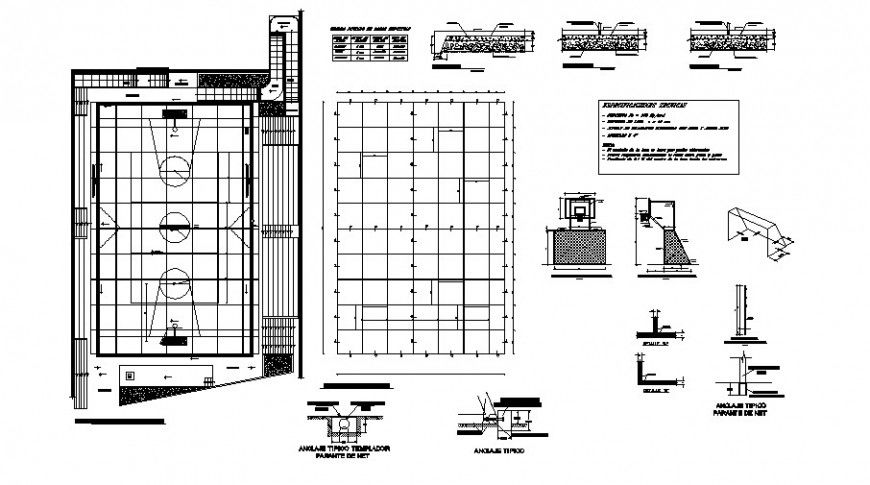Basket ball ground units details drawing in autocad
Description
Basket ball ground units details drawing in autocad which includes work plan of basketball ground with basketball net elevations like front and side elevation details. Ground markings and signs details are also included in the drawing.

Uploaded by:
Eiz
Luna
