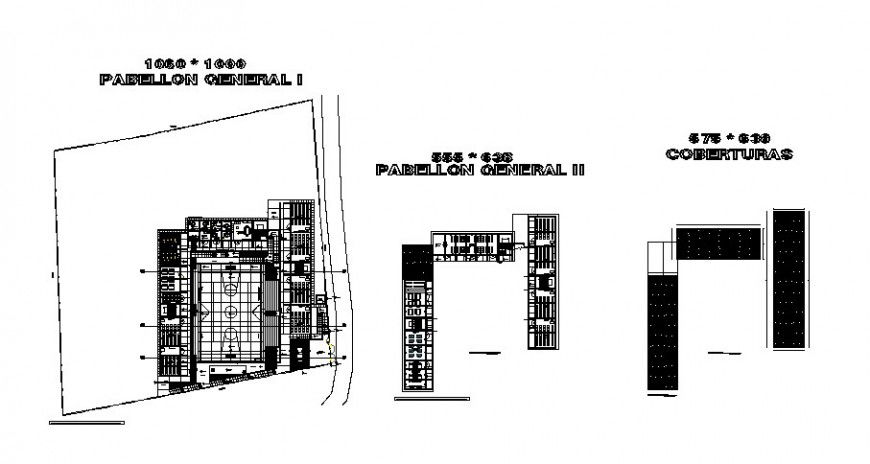Sports area details 2d drawing layout in autocad
Description
Sports area details 2d drawing layout in autocad which includes work plan of the playground with ground markings and signs details. Section line and dimension details are also considered in this autocad drawing.

Uploaded by:
Eiz
Luna

