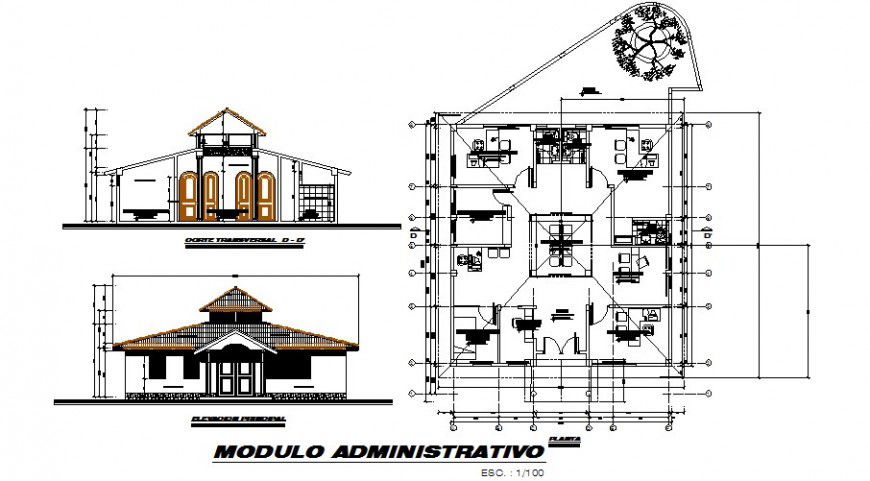Office administration building AutoCAD drawing
Description
Office administration building AutoCAD drawing in which includes work plan of a small office with furniture units details and leveling details. different sides elevation and sectional details are also included in the drawing.
File Type:
DWG
File Size:
2.6 MB
Category::
Interior Design
Sub Category::
Modern Office Interior Design
type:
Gold

Uploaded by:
Eiz
Luna
