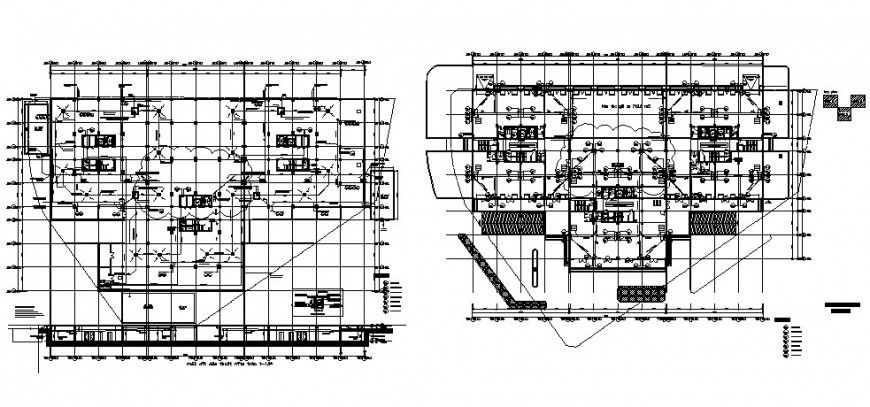Electrical fitting installation 2d drawing in autocad
Description
Electrical fitting installation 2d drawing in autocad which includes electrical earthing wire details with specifications details and other details are also shown in the drawing.

Uploaded by:
Eiz
Luna
