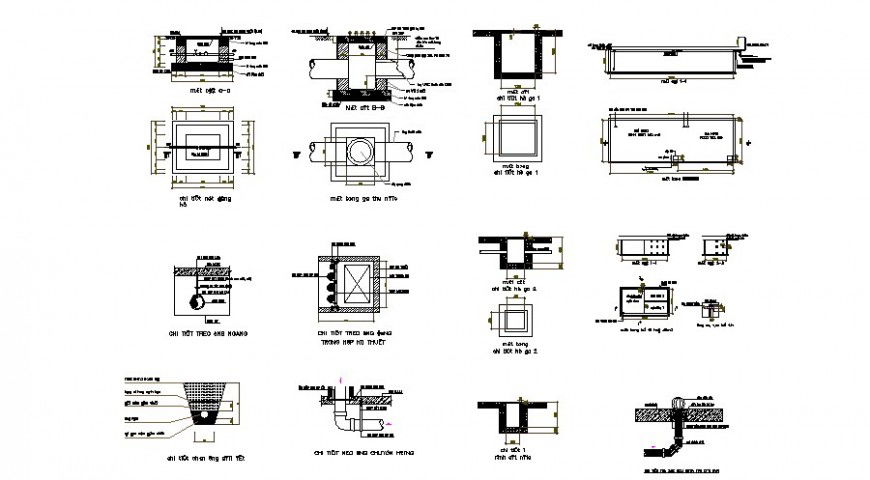Pipe system and other sewer blocks autocad drawing
Description
Pipe system and other sewer blocks autocad drawing which includes sewage tank with sewer pipe details. Dimension and other details are also included.
File Type:
DWG
File Size:
3.3 MB
Category::
Dwg Cad Blocks
Sub Category::
Autocad Plumbing Fixture Blocks
type:
Gold

Uploaded by:
Eiz
Luna

