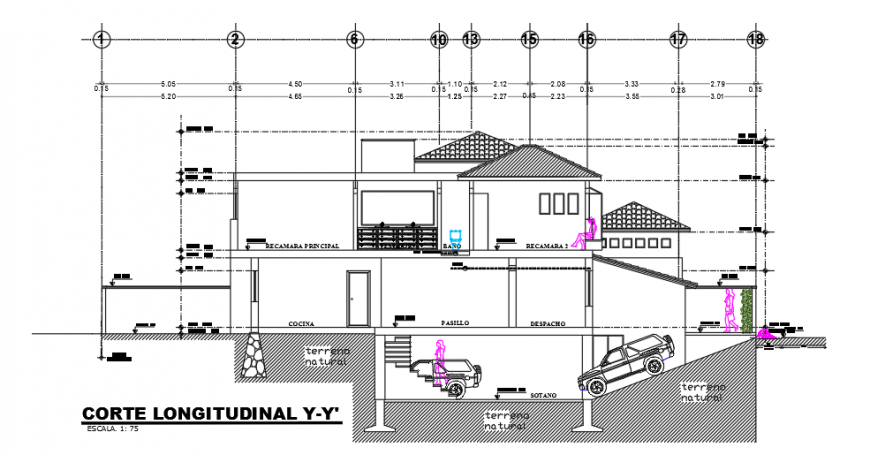Section view design drawing of residential house design
Description
Here the Section view design drawing of residential house design with basement section design drawing, mentioned level dimension and, working dimension and center line design drawing in this auto cad ile.
Uploaded by:
Eiz
Luna
