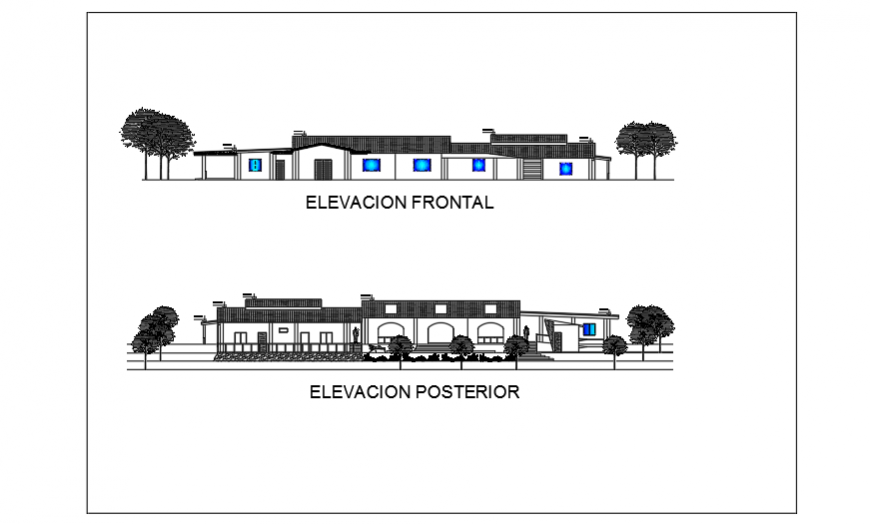Elevation view design of country house design drawing
Description
Here the Elevation view design of country house design drawing with main front view elevation design with attractive look and posterior elevation design drawing in this auto cad file.
Uploaded by:
Eiz
Luna

