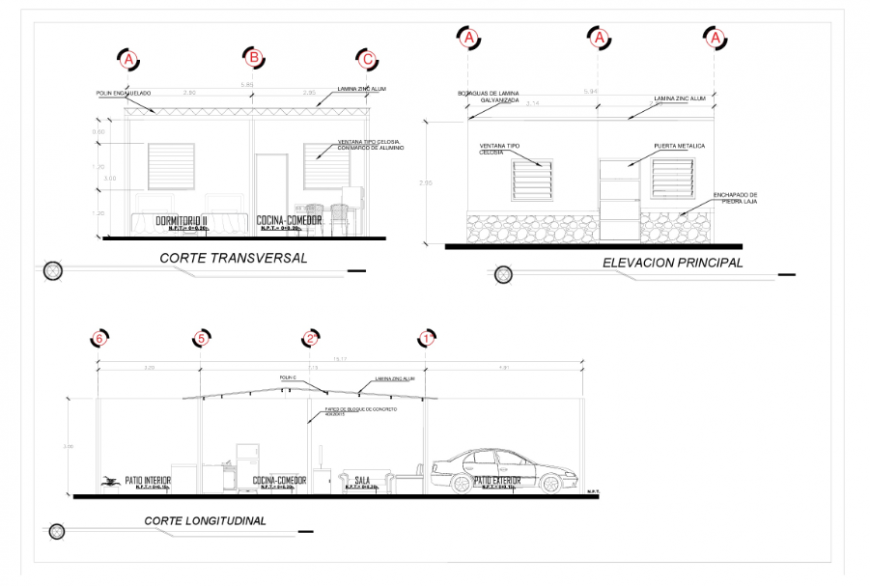2BHK House Section and Elevation Design in DWG Format
Description
Here the Section & elevation design of 2BHK house design drawing longitudinal section and transverse section design drawing with mentioned dimension and centerline design drawing in this auto cad file.
Uploaded by:
Eiz
Luna
