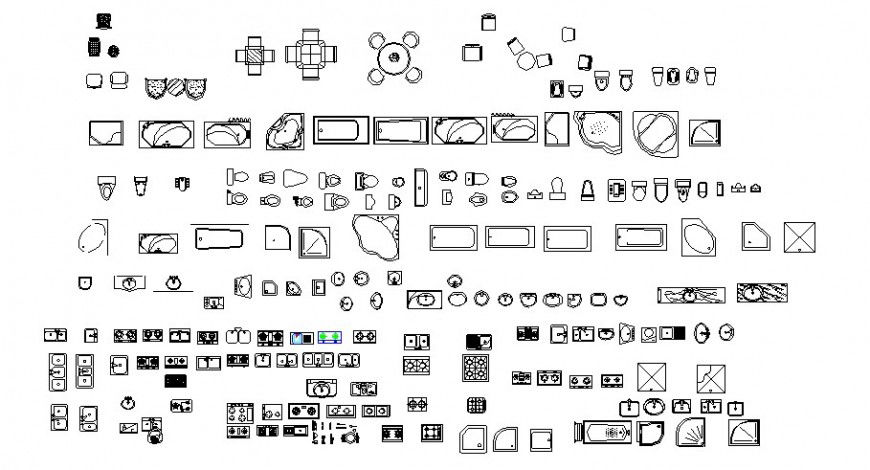Sanitary units detail 2d drawing layout autocad file
Description
Sanitary units detail 2d drawing layout autocad file which includes washbasin units details with water closet and bath-tub details. Kitchen gas-stove details and kitchen sink details.
File Type:
DWG
File Size:
10.2 MB
Category::
Dwg Cad Blocks
Sub Category::
Sanitary CAD Blocks And Model
type:
Gold

Uploaded by:
Eiz
Luna
