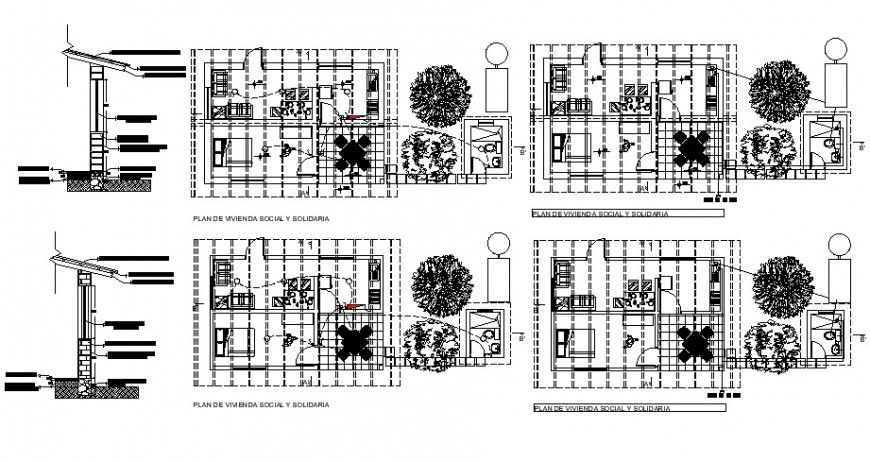House furnished work plan 2d drawing in autocad
Description
House furnished work plan 2d drawing in autocad which includes work plan of the house with furniture blocks details. Hidden line and dimension details of the building. Roof section details are also included in the drawing.

Uploaded by:
Eiz
Luna
