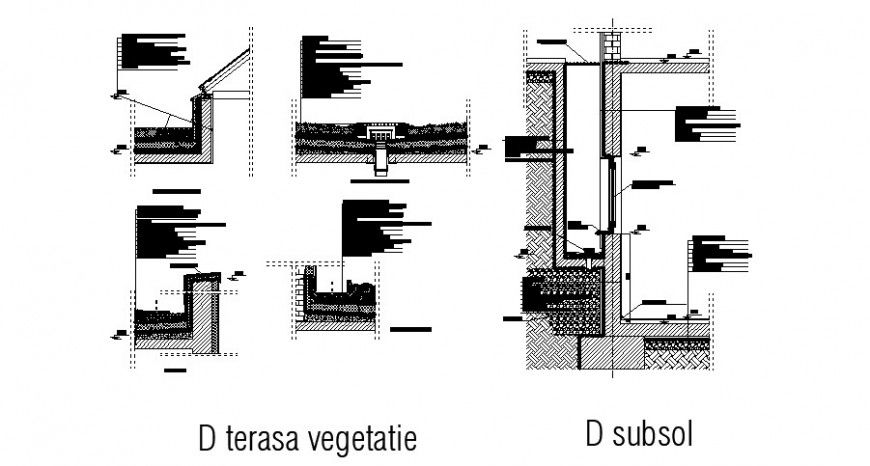Sectional blocks details drawing in autocad format
Description
Sectional blocks details drawing in autocad format which includes concrete masonry details with hatching and dimension details. Roofing structure details and brick masonry wall details are also included.
File Type:
DWG
File Size:
1.4 MB
Category::
Construction
Sub Category::
Construction Detail Drawings
type:
Gold

Uploaded by:
Eiz
Luna

