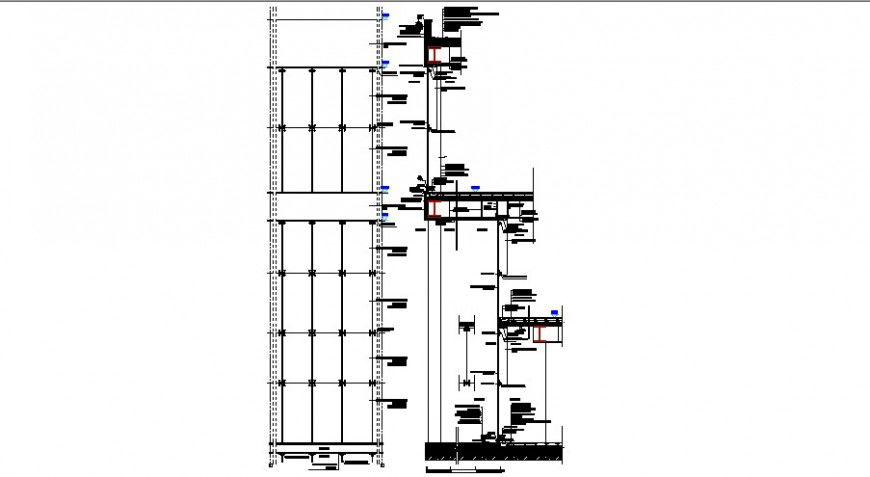Structural block with angle sections details in autocad
Description
Structural block with angle sections details in autocad which includes different angle section details and another structural block with naming texts and dimension details.
File Type:
DWG
File Size:
882 KB
Category::
Construction
Sub Category::
Construction Detail Drawings
type:
Gold

Uploaded by:
Eiz
Luna

