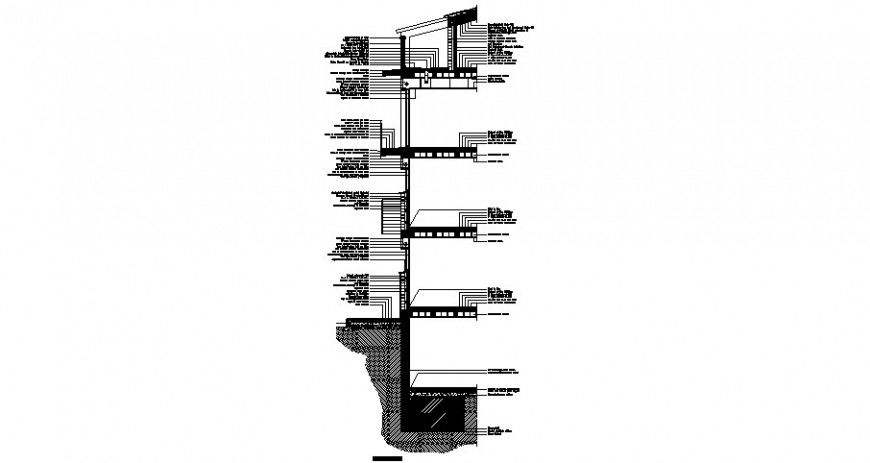Wall sectional units details drawing autocad drawing
Description
Wall sectional units details drawing autocad drawing which includes naming texts details with floor slab and roofing structure details and concrete masonry details.
File Type:
DWG
File Size:
209 KB
Category::
Construction
Sub Category::
Construction Detail Drawings
type:
Gold

Uploaded by:
Eiz
Luna
