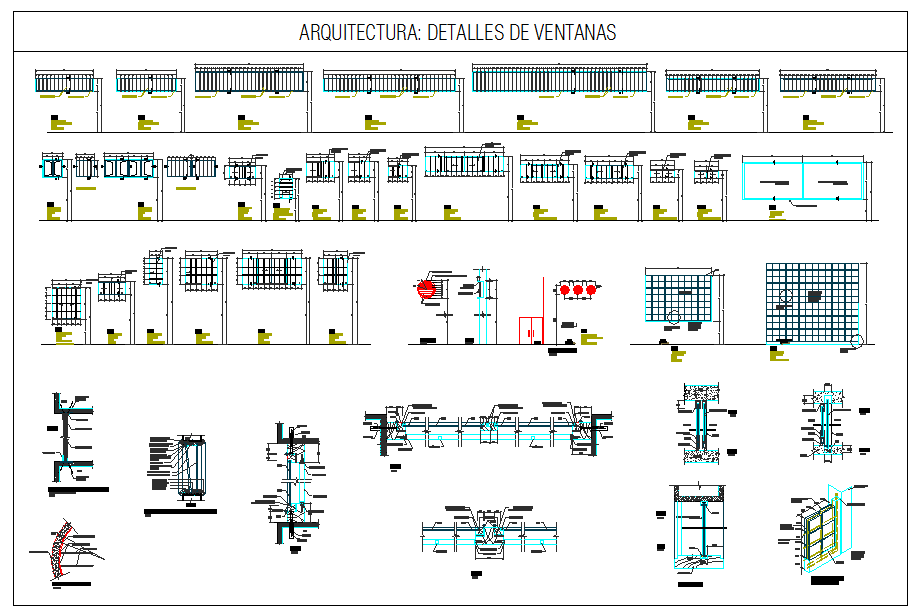Windows Detail
Description
This Window Panel Design Draw in autocad format. Windows Detail Download file, Windows Detail Design.
File Type:
DWG
File Size:
583 KB
Category::
Dwg Cad Blocks
Sub Category::
Windows And Doors Dwg Blocks
type:
Gold

Uploaded by:
john
kelly
