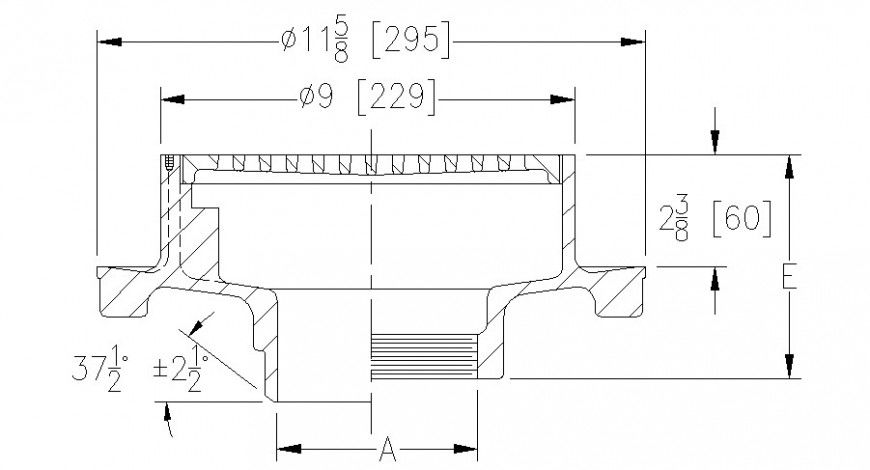Sectional blocks detail 2d drawing in autocad
Description
Sectional blocks detail 2d drawing in autocad which includes hatching and dimension details with shape and design details.
File Type:
DWG
File Size:
26 KB
Category::
Construction
Sub Category::
Construction Detail Drawings
type:
Gold

Uploaded by:
Eiz
Luna

