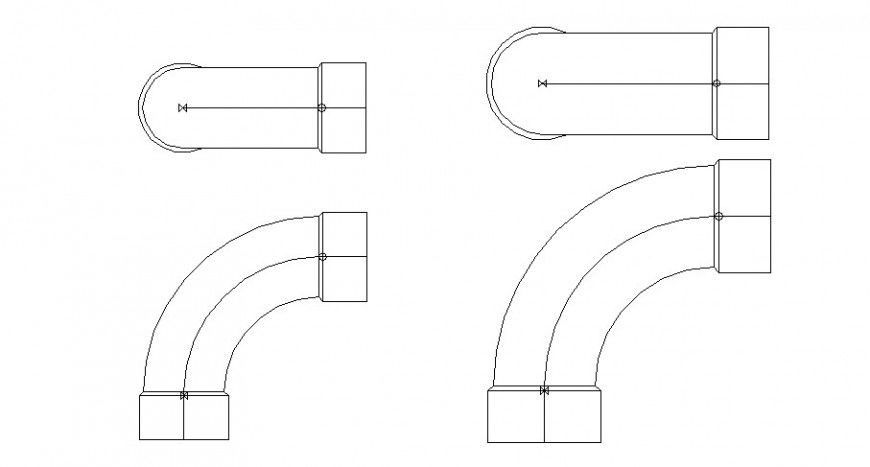Pipe bracket detail 2d drawing in autocad
Description
Pipe bracket detail 2d drawing in autocad which includes top elevation and side elevation of pipe bracket.
File Type:
DWG
File Size:
81 KB
Category::
Dwg Cad Blocks
Sub Category::
Autocad Plumbing Fixture Blocks
type:
Gold

Uploaded by:
Eiz
Luna

