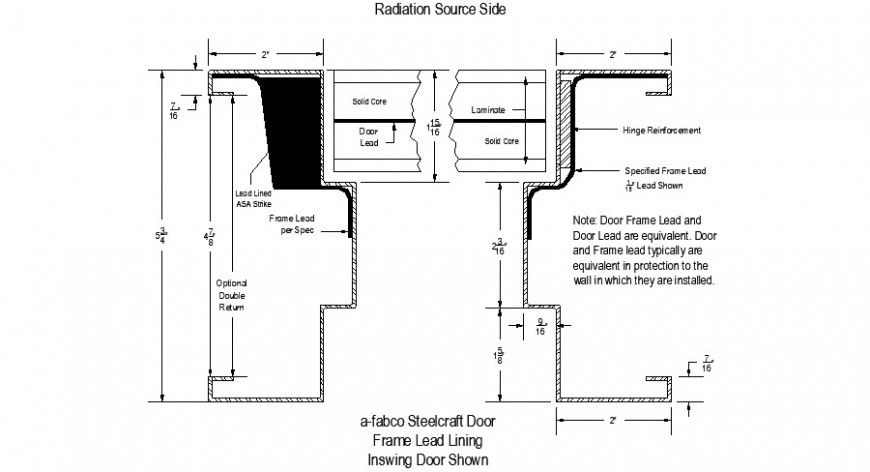Steelcraft door blocks 2d drawing in autocad
Description
Steelcraft door blocks 2d drawing in autocad which include naming texts and dimension details. Specification list details and door sectional nits details are also included.
File Type:
DWG
File Size:
30 KB
Category::
Dwg Cad Blocks
Sub Category::
Windows And Doors Dwg Blocks
type:
Gold

Uploaded by:
Eiz
Luna

