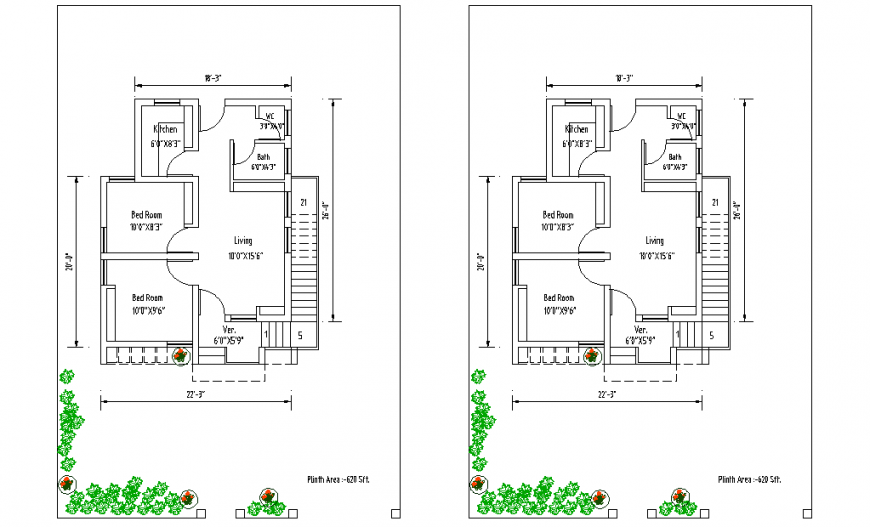House plan detail in lay-out design
Description
House plan detail in lay-out design, House plan detail in lay-out design Download file, Plinth Area :-620 Sft, Bed room & BAthroom & Living Room & Kitchen also with dimension include.
Uploaded by:
Eiz
Luna
