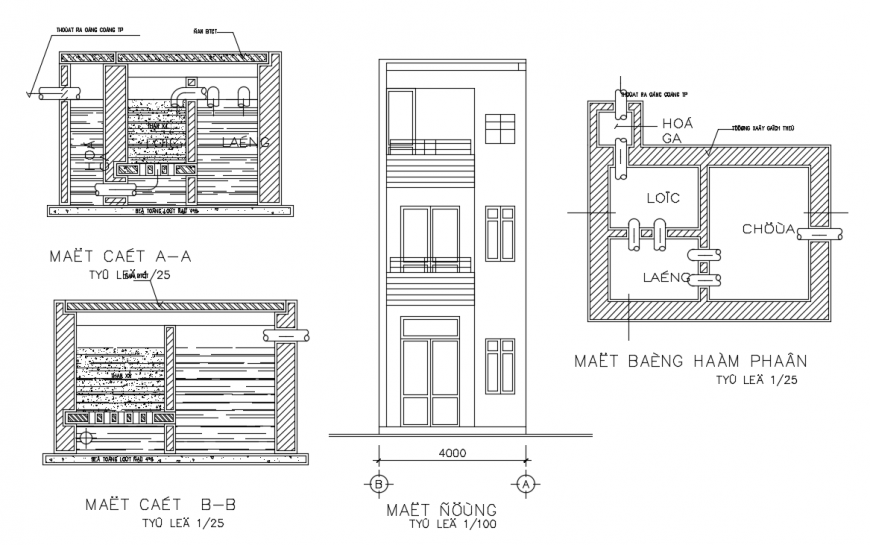Duplex House Elevation & Drainage Detail include DWG File
Description
Duplex House Elevation & Drainage Detail include DWG File Download, the state of the gauch, Release the shock front side window elevation mansion the drawing.
Uploaded by:
Eiz
Luna
