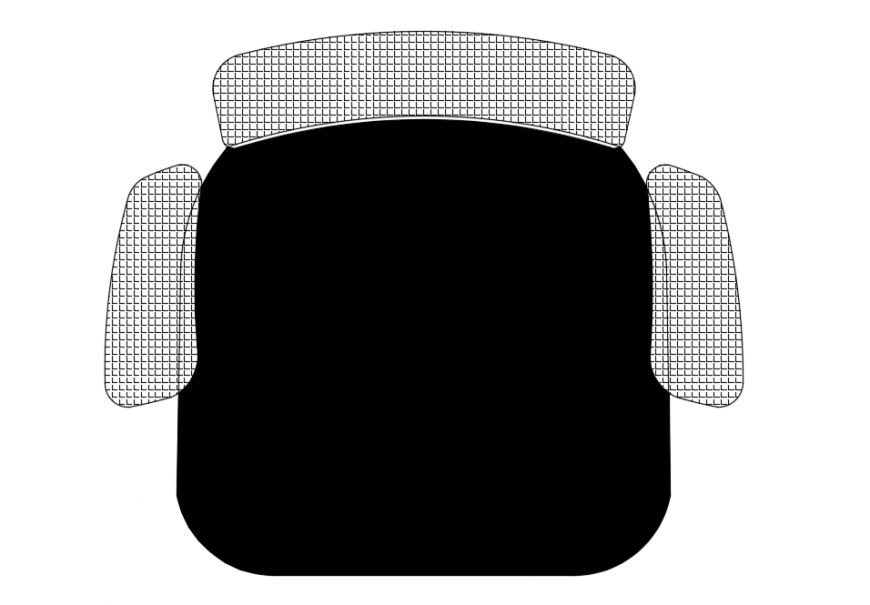Single Chair Block Detail in DWG Autocad file
Description
Single Chair Block Detail in DWG Autocad file Download file, Top view Plan Detail in DWG file.Single Chair Block Detail in DWG Autocad file Download file in this drawing in Autocad.
Uploaded by:
Eiz
Luna

