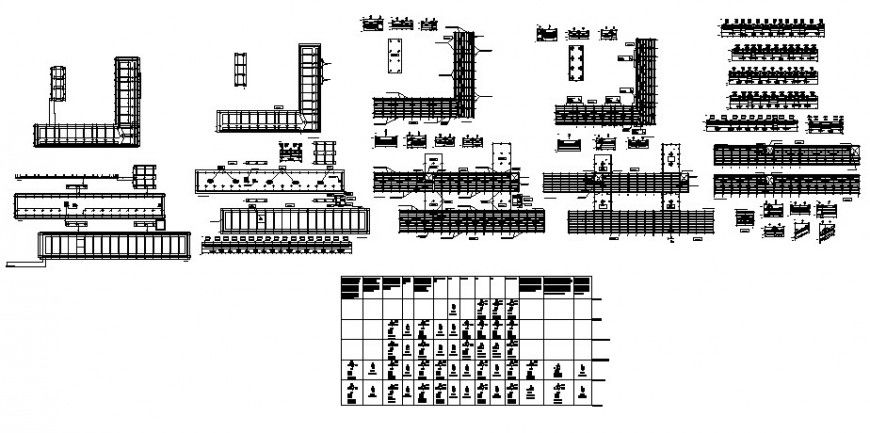Detail of RCC structural units 2d drawing in dwg format
Description
Detail of RCC structural units 2d drawing in dwg format which includes reinforcement detail in tension and compression zone with specification details are also included in the drawing. Concrete masonry blocks and other details in AutoCAD.
File Type:
DWG
File Size:
2.9 MB
Category::
Construction
Sub Category::
Reinforced Cement Concrete Details
type:
Gold

Uploaded by:
Eiz
Luna

