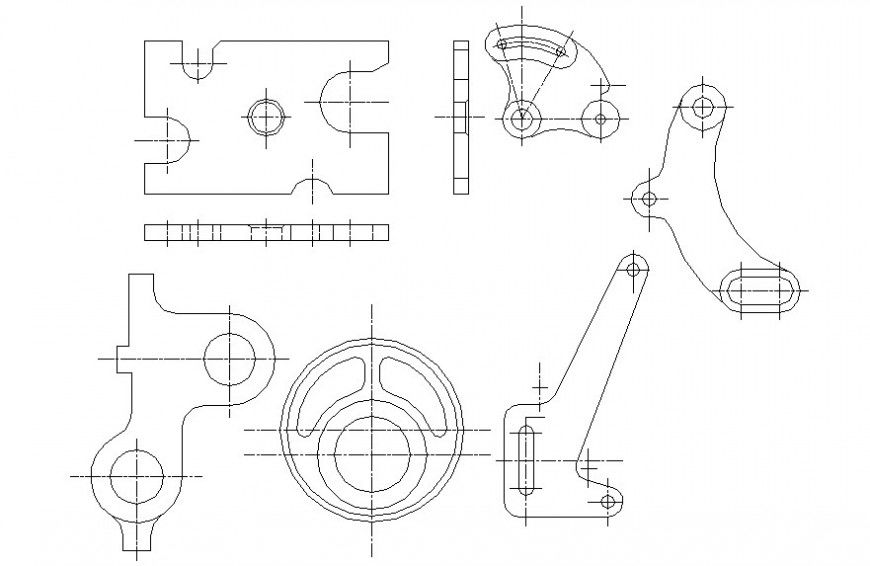Machinery parts detail 2d drawing in autocad
Description
Machinery parts detail 2d drawing in autocad which includes different sides elevation with welded and bolted joints and connections details.
File Type:
DWG
File Size:
12 KB
Category::
Mechanical and Machinery
Sub Category::
Mechanical Engineering
type:
Gold

Uploaded by:
Eiz
Luna
