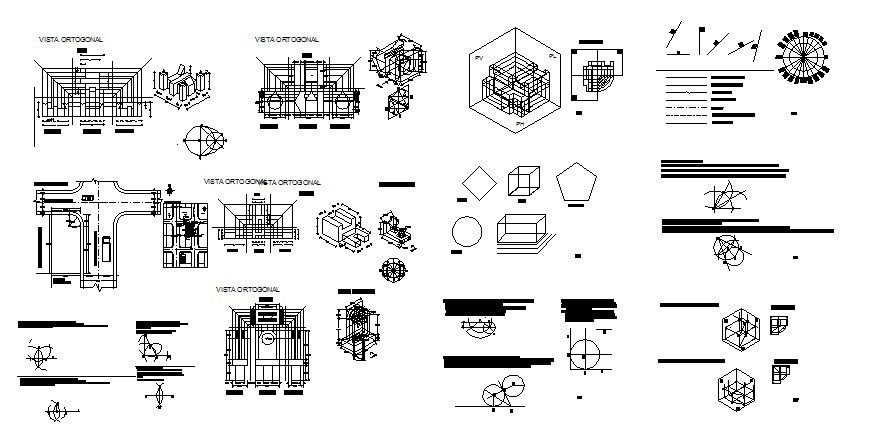Structural units detail 2d drawing in autocad
Description
Structural units detail 2d drawing in autocad which includes different sides elevation of machinery block with dimension and hidden line details.
File Type:
DWG
File Size:
273 KB
Category::
Construction
Sub Category::
Construction Detail Drawings
type:
Gold

Uploaded by:
Eiz
Luna

