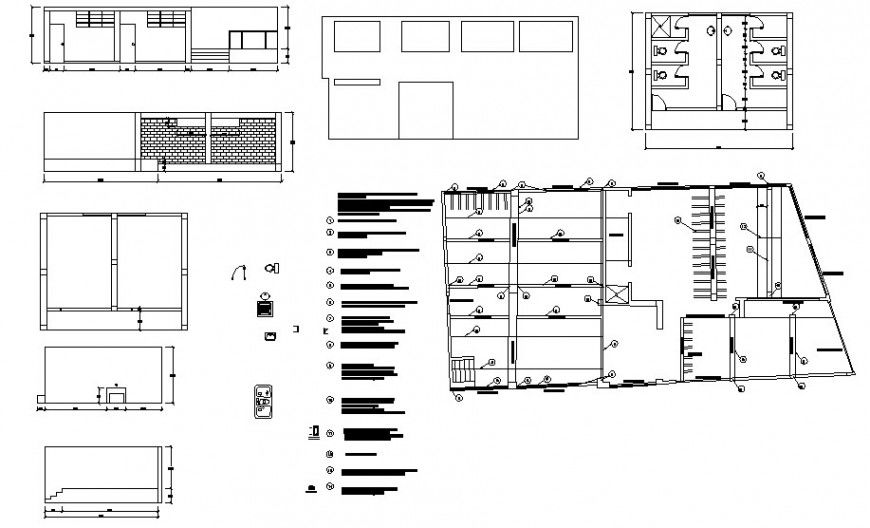Wall foundation details drawing in dwg format
Description
Wall foundation details drawing in dwg format which includes specification details with dimension and hidden line details. brick masonry wall details are also included in the drawing.

Uploaded by:
Eiz
Luna
