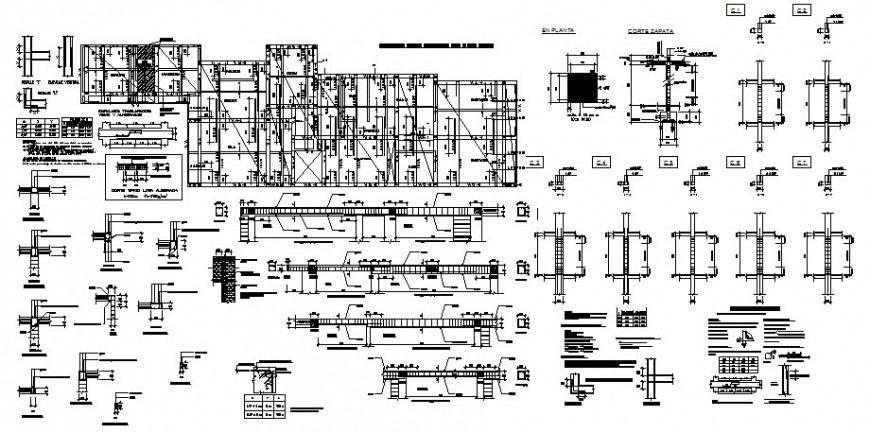Construction units of RCC block autocad drawing
Description
Construction units of RCC block autocad drawing which includes reinforcement details in tension and compression zone with concrete masonry details. Main and distribution bent up and hook up bars details are also included in the drawing.
File Type:
DWG
File Size:
1 MB
Category::
Construction
Sub Category::
Construction Detail Drawings
type:
Gold

Uploaded by:
Eiz
Luna

